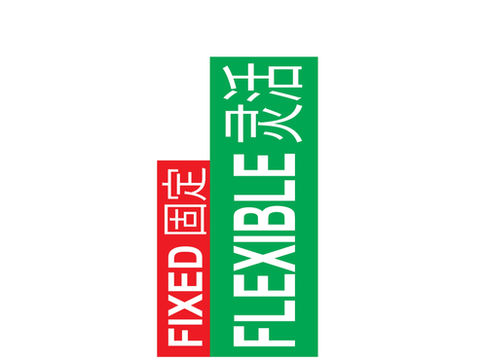
House in the Sky
Housing in Singapore were designed for the tropics, but delirious trending themes such as Scandinavian (in tropics?), Industrial (manufacturing?), Luxurious (Trump?), Hotel (home or away?) Modern Classical (how can one be in present and past?), have turned these great living spaces into heavy energy consuming machines in order to maintain absurdity.
The renovation of a near 40-year-old apartment provided an opportunity to revive and enhance its tropical living principles.
Through subtraction, existing elements from the house were removed to increase natural ventilation and draw light into deep spaces, improving well-being of inhabitants and reduce energy consumption.
Private and public areas are split across two levels with resting areas on the upper floor; a “House in the Sky”. The illusion of the floating house is achieved through highlighting the house in grey supported by dark beams in contrast with the rest of areas in white. A nostalgic reference to the neighbourhood where stilt houses once stood half a century ago. At night, periphery lights detach the house from the external walls, creating a house within a house.
The open flexible ground floor allows multiple activities to take place and transform to suit the immediate and future needs of the growing family.
Project Year
Project Type
Status
Location
:
:
:
:
2019
Residence
Completed
Singapore
















